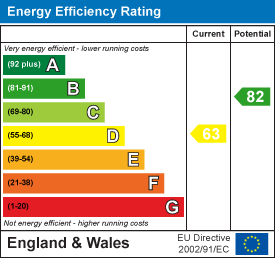Seymour Grove, Myton Road, Warwick, CV34
3 Bed House - Detached Let Agreed
Reception Rooms: 1 | Bedrooms: 3 | Bathrooms: 1
Per Month £1,300 pcm
A detached, three-bedroom house situated in a quiet cul-de-sac on a popular estate just off the Myton Road and located conveniently for Warwick, Leamington and the Motorway and National Cycleway networks. The property comprises an entrance hall with cloakroom/WC off, a large through lounge with feature fireplace and a dining area leading to the kitchen. There are two double bedrooms, a third single bedroom and a modern bathroom. To the front is a lawn and driveway with space for 2 cars and access to a single garage. There is a small garden with slabbed patio to the rear. The property has gas fired central heating and is double glazed. Offered on an UNFURNISHED basis and AVAILABLE EARLY FEBRUARY.
- Detached House With Three Bedrooms
- Recently Refurbished Bathroom and Ground Floor Cloakroom
- Cul de Sac location
- Single Garage with Driveway
- DG and GFCH
- Energy Rating D63
- Council Tax Band D
- Unfurnished
- Available Early February
ENTRANCE HALL
0.86m x 2.06m
Having a solid hardwood entrance door with doors to the downstairs WC and living area
DOWNSTAIRS WC
0.84m x 2.06m
With toilet and basin
LIVING AREA
3.61m x 4.70m

Large through lounge with feature fireplace and an understairs cupboard and leading through to the dining area
DINING AREA
2.39m x 3.35m

With laminate flooring, double glazed window to the rear and door off to the Kitchen
KITCHEN
1.96m x 3.35m

Having light oak effect units with an inset stainless steel sink, gas hob and electric oven. A Upvc/double glazed door leads out into the garden.
BEDROOM ONE
2.49m x 4.22m

Large double bedroom to the front and having a built in mirror fronted double wardrobe
BEDROOM TWO
2.49m x 3.18m

Double bedroom to the rear
BEDROOM THREE
1.85m x 2.03m

Single bedroom to the front
BATHROOM
1.65m x 2.18m

Having been completely refurbished in 2022 with a white suite comprising bath with mixer shower over, toilet and vanity basin, fully tiled walls and vinyl flooring.
OUTSIDE FRONT
Mainly lawned with a driveway leading to the single garage
REAR GARDEN

Mainly laid to lawn with a small patio and borders. Pedestrian door to the back of the garage.
GARAGE
Single garage with up and over door to the front and pedestrian door to the rear garden. Two parking spaces in tandem to the front.
COUNCIL TAX
Band D
DEPOSIT
A Security Deposit of £1500 in addition to the first month's rent will be payable prior to the start of the tenancy.
EPC


