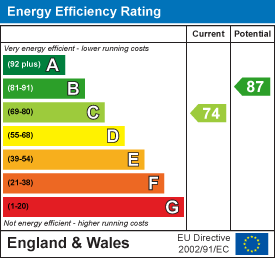Bluemels Drive, Wolston
3 Bed House - End Terrace Let Agreed
Reception Rooms: 2 | Bedrooms: 3 | Bathrooms: 2
Per Month £1,400 pcm
A well presented and most appealing three bedroom end house located in Wolston, lying between Coventry and Rugby, offering excellent access to the A45, M1 and associated motorway networks. With good local shops and amenities, off road parking to the front for two cars and parking also to the front of the garage. There is a particularly attractive kitchen with wood block worktops, a family bathroom and an en-suite shower room. Offered on an unfurnished basis. AVAILABLE JUNE.
- Pleasant Location
- Three Bedroom
- Parking to Front and Garage
- Attractive Kitchen
- Bathroom and En-Suite
- EPC Rating C
- Council Tax Band D
- Unfurnished
- Available June
To The Front
There is off road block paved parking for two cars to the front of the property leading through to a small front garden and the front door.
L Shaped Hallway
1.96m max x 3.63m max (6'5" max x 11'11" max)
With a built under stair cupboard and with wood laminate flooring.
Guest WC
0.91m x 1.60m (3' x 5'3")
With a close coupled WC, wash hand basin and a cupboard area with plumbing for a washing machine.
Lounge
3.12m x 5.08m (10'3" x 16'8")

With a window to the front elevation with venetian blinds, french doors to the rear leading to the garden and wood laminate flooring.
Dining Room
2.77m x 3.20m (9'1" x 10'6")

Directly off the hall, with windows to the side and front elevation dressed with venetian blinds and with double doors leading to the kitchen.
Kitchen
2.31m x 5.89m (7'7" x 19'4")

Attractively fitted with cream wall and base units, wood block worktops with matching upstands, a mid level double oven, gas hob, integral dishwasher and modern extractor hood. There are three windows over two elevations all dressed with venetian blinds, a door leading to the rear garden and ceramic tiles to the floor.
Landing
0.91m x 1.80m (3' x 5'11")
With a built in airing cupboard
Bedroom One (front)
3.81m max x 3.66m (12'6" max x 12')

With a window to the front and oriel window to the side, both with venetian blinds, a three door range of built in wardrobes and with wood laminate flooring.
En- Suite Shower Room
1.68m max x1.37m max (5'6" max x4'6" max)

With chrome rain and hose mixer shower, WC and pedestal basin, chrome ladder style towel rail and ceramic tiles to the floor.
Bathroom
1.96m x 1.96m (6'5" x 6'5")

With an offset bath with a chrome mixer shower over, glass shower screen, WC and pedestal basin. There is a chrome ladder style towel rail, a wall mounted cabinet and additional wall mounted cupboard and ceramic tiles to the floor.
Bedroom Two (Rear)
3.20m' x 2.79m (10'6' x 9'2")

With venetian blinds to the window, double door wardrobes and wood laminate flooring.
Bedroom Three (Front)
3.23m x 2.18m (10'7" x 7'2")

With venetian blinds to the window and wood laminate flooring.
Rear Garden

With a paved patio, decked area, a lawn, a timber shed and a gate leading to the garage parking.
Garage and Parking

There is direct access from the rear garden to the driveway in front of the garage. The garage has power points and an electric roller door.
Deposit
A Security Deposit of £1615.00 will be payable in addition to the first month's rent prior to the start of the tenancy.
Council Tax
Band D
EPC

