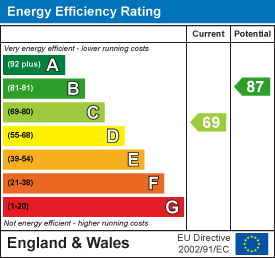Craven Street, Chapelfields, Coventry, CV5
3 Bed House - Terraced To Let
Reception Rooms: 2 | Bedrooms: 3 | Bathrooms: 2
Per Month £1,200 pcm
A fully refurbished, mid-terrace house in the popular Chapelfields area, known for its traditional Victorian properties associated with the watchmaking industry in Coventry and giving easy access to the City Centre, Warwick University and road connections to Birmingham and the motorway network.
The accommodation comprises two living rooms and modern kitchen on the ground floor, two double bedrooms, recently fitted bathroom and separate shower room/WC on the first floor and second floor attic bedroom. As new flooring throughout, double glazed and gas fired central heating. Available EARLY AUGUST on an UNFURNISHED BASIS.
The accommodation comprises two living rooms and modern kitchen on the ground floor, two double bedrooms, recently fitted bathroom and separate shower room/WC on the first floor and second floor attic bedroom. As new flooring throughout, double glazed and gas fired central heating. Available EARLY AUGUST on an UNFURNISHED BASIS.
- Refurbished Throughout
- Three Storey Terraced House
- Recently Fitted Bathroom
- Separate Shower Room/WC
- Double Glazed and GFCH
- Energy Rating C69
- Small Rear Garden
- Unfurnished
- Available Early August
The property is set back from the road behind a small walled fore garden.
ENTRANCE HALL
With white uPVC front door, radiator and recently fitted grey carpet
FRONT LIVING ROOM
3.15 x 2.93 (10'4" x 9'7")

With white uPVC framed, double glazed window to the front, radiator with TRV and recently fitted grey carpet.
REAR LIVING ROOM
3.23 x 3.61 (10'7" x 11'10")

With white uPVC framed, double glazed window to the rear, radiator with TRV and recently fitted grey carpet. Under stairs storage cupboard and open doorway off to the
KITCHEN
1.98 x 3.05 (6'5" x 10'0")

Having a range of grey gloss finish units with a built in electric oven and inset gas hob with stainless steel chimney effect hood over and inset single drainer stainless steel sink, fridge/freezer and washing machine. Vinyl flooring. White uPVC framed, double glazed window and door to the side giving access to the
REAR GARDEN
Being split-levelled, part slabbed and the remainder laid to lawn. Two external store cupboards.
STAIRS/LANDING

Recently fitted grey carpet, radiator and two storage cupboards
FRONT BEDROOM
2.05 to chimney x 2.92 (6'8" to chimney x 9'6")

With white uPVC framed, double glazed window to the front, radiator with TRV and recently fitted grey carpet.
MIDDLE BEDROOM
1.96 to chimney x 3.60 (6'5" to chimney x 11'9")

With white uPVC framed, double glazed window to the rear, radiator with TRV and recently fitted grey carpet.
SHOWER ROOM
1.17 x 1.91 (3'10" x 6'3")

Having a Quadrant shower cubicle with thermostatic shower, toilet and pedestal basin. White uPVC framed, double glazed window to the side and radiator. Vinyl flooring.
BATHROOM
2.04 x 1.98 (6'8" x 6'5")

Fully tiled walls, recently fitted white suite comprising bath, vanity basin and toilet. White uPVC framed, double glazed window to the rear and radiator. Vinyl flooring.
ATTIC BEDROOM
2.24 x 2.79 (7'4" x 9'1")

Being open plan to the stairs with white uPVC framed, double glazed dormer window to the rear, radiator with TRV and recently fitted grey carpet. Built in storage cupboard.
COUNCIL TAX
Band B
DEPOSIT
A Security Deposit of £1380 in addition to the first month's rent will be payable prior to the start of the tenancy.
EPC

