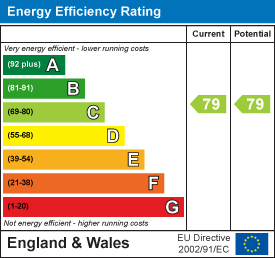Calverly Court, Paladine Way, CV3
2 Bed Apartment For Sale
Reception Rooms: 1 | Bedrooms: 2 | Bathrooms: 2
£125,000
*** TENANTED INVESTMENT OPPORTUNITY *** This contemporary third (top) floor two bedroom apartment is situated on a modern development to the South-east of Coventry City centre and has good access to the A45 and A46 and motorway network. The property comprises entrance hall with a large storage cupboard and an open plan Lounge/Kitchen. The kitchen is fitted with built in oven and gas hob, fridge/freezer, washing machine and dishwasher. There are TWO DOUBLE BEDROOMS, the main bedroom having an en-suite shower room. The bathroom has a bath, WC and wash basin. Gas fired central heating and double glazing. There is an allocated parking space in the gated basement. The property is CURRENTLY LET and managed by Assured Residential on an Assured Shorthold Tenancy at a rent of £937.50 pcm exclusive for a fixed term of 12 months from 23/03/24 on a furnished basis. For Sat Nav users the postcode is CV3 1NG.
- TENANTED INVESTMENT OPPORTUNITY
- Modern Third (top) Floor Apartment
- TWO Double Bedrooms
- En-suite & Bathroom
- Basement Parking
- Gas C. H. & Double Glazing
- Open Plan Kitchen/Lounge
- Appliances in Kitchen
- GREAT BUY TO LET
- Handy for JLR & 2.1 miles City Centre.
COMMUNAL ENTRANCE
The property is accessed via a communal hall with an electronic door entry system and stairs to the third floor.
HALL
With front entrance door, radiator, laminate floor, intercom phone to wall and walk in very useful storage cupboard.
OPEN PLAN LOUNGE/KITCHEN
3.96 max 3.20 min x 6.43 (12'11" max 10'5" min x 2

With a double glazed window to the front and two radiators. Range of beech effect wall and base units, built in electric oven and gas hob, fridge/freezer, washing machine and dishwasher. Cupboard with Ideal gas boiler. Extractor fan.
KITCHEN PHOTO

BEDROOM ONE
3.12 x 3.76 m x 3.15 min (10'2" x 12'4" m x 10'4

With radiator and double glazed window.
EN-SUITE SHOWER ROOM
With shower cubicle having thermostatic shower, WC and wash hand basin. Radiator and extractor fan.
BEDROOM TWO
2.47 x 3.08 (8'1" x 10'1")

With double glazed patio doors and Juliet balcony. Radiator. bed, wardrobe and bed side unit. Having a sliding patio door with Juliet balcony.
BATHROOM

With bath, WC and wash hand basin. Radiator. Extractor fan.
OUTSIDE
BASEMENT CAR PARK
Having an allocated parking space within a remote controlled gated basement.
GENERAL INFORMATION
TENURE
We understand that the property is Leasehold held on a 125 year lease from October 2007. We have been informed that the service charge is currently £2400 per annum. Current ground rent £200 per annum.
SERVICES
We understand that all mains services are connected. Please ask your legal representative to verify this information prior to exchange of contracts. We have not carried out any form of testing of appliances, central heating (where installed) or other services and prospective purchasers must satisfy themselves as to their condition and efficiency.
FIXTURES & FITTINGS
As stated in these details.
COUNCIL TAX
Band B
PHOTOGRAPHS
The photographs are from our computer records.
Floorplans

EPC

